![Min malebog: Enhjørninger [Levering: 1-2 dage]](https://clickout-images.guloggratis.dk/products/65027_484644/09030a56-f4dc-4140-9fce-83ac60a9c57f.jpg)
Min malebog: Enhjørninger [Levering: 1-2 dage]
51,00 kr.
![Min malebog: Enhjørninger [Levering: 1-2 dage]](https://clickout-images.guloggratis.dk/products/65027_484644/09030a56-f4dc-4140-9fce-83ac60a9c57f.jpg)
51,00 kr.

59,00 kr.

79,20 kr.
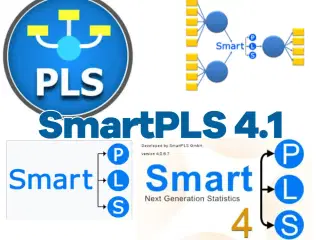
250 kr.
download SmartPLS 4.1 hvordan man downloader SmartPLS v4.1 i danmark, SmartPLS seneste version v4.1 Professional Edition til permanent brug SmartPLS er en software med grafisk brugergrænseflade til variansbaseret strukturel ligningsmodellering ved hjælp af metoden til delvist mindste kvadraters vejmodellering. Brugere kan estimere modeller med deres data ved at bruge grundlæggende PLS-SEM, vægtet PLS-SEM, konsistente PLS-SEM og sumscore regressionsalgoritmer SmartPLS er en milepæl inden for latent variabel modellering. Den kombinerer avancerede metoder (f.eks. PLS-POS, IPMA, komplekse bootstrapping-rutiner) med en letanvendelig og intuitiv grafisk grænseflade. Detaljeret produktbeskrivelse • Modelleringsmiljøet giver dig mulighed for at oprette en kortmodel på få minutter. • Projektlederen hjælper dig med at holde styr på alle dine analyser og filer. • Tilpas din skabelon med farver, rammer og skrifttyper for at få dine ideer til at skille sig ud! • Velorganiserede rapporter giver klar indsigt i dine resultater. • Gem dine resultater permanent som en HTML-rapport eller en Excel-fil. • Opret grupper af data for at udføre ubesværet gruppeanalyse. • Opret interaktionsvilkår og kør problemfrit moderatoranmeldelser.
Ny
10 kr.
- Koldere mod natten. - Det synger i løvet. - Før sneen kommer. - Som træet falder. - Som stenen skinner. - Himmel bjørnens skov. - Der vokser et træ i Mostamägg. Pr. stk. Sender gerne mod betaling.
Ny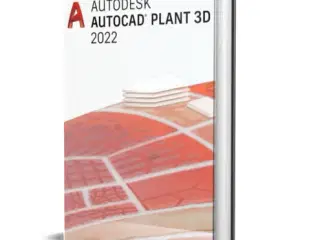
500 kr.
Autodesk AutoCAD Plant 3D 2022 (x64) Windows Full Version Built on the familiar AutoCAD platform, AutoCAD Plant 3D features specification-driven design and standard parts catalogs to help streamline the placement of piping, equipment, and support structures. With the introduction of AutoCAD Plant 3D Autodesk has met the needs of the process plant industry sector, and delivered an affordable but powerful 3D process plant design and plant layout application to a market place once dominated with expensive and difficult solutions to both learn and maintain. Built on the familiar world class AutoCAD CAD software platform, it delivers unprecedented ease of use with a shorter than average learning curve for existing 2D AutoCAD users. Autodesk AutoCAD Plant 3D 2022 Windows Key Features : Share projects and invite others to work collaboratively. Place instrumentation directly from the Instrumentation tool palette, and place in the same way as piping components. Easily create a local backup of your project. Find project design files faster. Better integration with Vault data management software. Tools improve the representation of skewed lines in piping isometrics. The toolset makes the most of hardware graphics acceleration for speedier performance. Many project commands are right-clickable in Project Manager. This makes workflows, like editing piping specifications, easier. Display lines and components in colors by property value. Check for piping specification consistency in P&ID. Supports data consistency across P&ID for process and instrument lines. The P&ID and toolset model are tightly integrated. Product Details & Requirements Full Version Lifetime Software Use Supported OS: Windows 7/8/8.1/10/11 (64-bit only) Processor: Basic: 2.5–2.9 GHz processor (Recommended: 3+ GHz) Memory (RAM): 16 GB Hard Disk Space: 8 GB .NET Framework : .NET Framework Version 4.7
Ny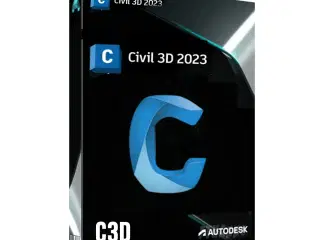
500 kr.
Autodesk AutoCAD Civil 3D 2023 Overview This program is a comprehensive solution within the civil sector, where software design and documentation, 2D and 3D data, and powerful tools for BIM in processes are. AutoCAD Civil 3D provides the functionality of both AutoCAD and AutoCAD Map3D. It complements this with intelligent and dynamic models, an object-oriented environment and functionalities, and reporting and presentation tools for civil drafters or designers. Features of Autodesk AutoCAD Civil 3D 2023 Link topography from Civil 3D to Revit New features for rail design Curves and transition spirals alignment Optimized performance for DREF elements Add custom data to Civil 3D object labels by using property sets Use preliminary design models within Civil 3D Bring new roundabout designs into Civil 3D Enhance structural and civil design collaboration Offset profiles are more accurate with support for vertical curves Expanded corridor capabilities with more than 60 additional subassemblies Represent 3D solid objects more accurately with more control over visual properties Meet more design standards with additional fittings and appurtenances System Requirements and Technical Details Supported OS: Windows 7/8/8.1/10/11 CPU: 1 gigahertz (GHz) or faster 64-bit (x64) processor Memory (RAM): 4 GB of RAM (8 GB recommended) NET Framework : .NET Framework Version 4.6
Ny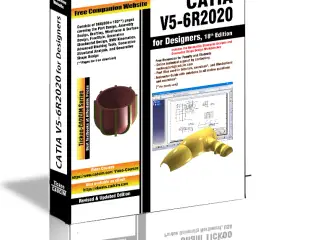
500 kr.
CATIA software (acronym for Computer Aided Three-Dimensional Interactive Application) is one of the most renowned and powerful software for design, engineering and analysis and manufacturing by computer (CAD / CAM / CAE), a product of the French company Dassault Systems or It’s DS. With its modeling environments, surfaces, machining, finite element analysis, and designing and analyzing environments, Catia is a very comprehensive software design, analysis and production software. The integration of Katya’s environments allows all design steps to be completed in one go, resulting in cost savings and increased productivity. The main competitors are SIEMENS PLM NX and PTC Creo. CATIA Software Features and Features : – Powerful and professional user interface – Designing and assembling all kinds of parts, mapping surfaces, types of structures, factories, etc. – Ability to simulate sheet metal – Making surface and volume composite models – Independent finite element analysis environment – Possibility of molding and machining – Features piping design – The ability to quickly switch between different environments and communicate between them – Ability to define dependent dimensions for use in complex models – Keep a history of changes made – See future changes when adding a new feature And… required system This software is only compatible with Windows 7 and later; the hardware and software requirements for this version are not publicly available on the developer site, and there is a table of recommended hardware for various 64-bit versions of Windows 7 t.
Ny
10 kr.
Sender gerne mod betaling.
Ny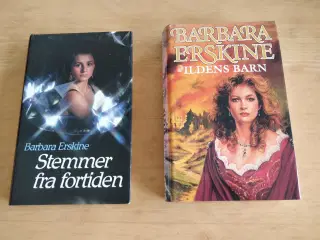
10 kr.
- Stemmer fra fortiden. Ildens barn. Pr. stk. Sender gerne mod betaling.
Ny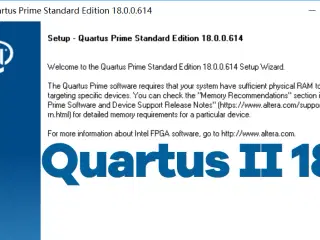
500 kr.
Quartus prime 18.0 standardversion installation Quartus-softwaren opdateres hvert år, og dens funktioner bliver mere og mere kraftfulde. Forskellige versioner understøtter dog forskellige enheder. Først skal du forstå modellen af det udviklingskort (FPGA), du har, og derefter gå til INTEL's officielle hjemmeside for at kontrollere, hvilke versioner der er mere egnede. Quartus prime 18.0 Standard Edition Quartus i 18.0 udgivet af Altera er et multi-platform designmiljø, der nemt kan tilpasses de specifikke behov for hvert trin af FPGA og CPLD design. Quartus l-software giver den højeste produktivitet og ydeevne for Altera FPGA'er, CPLDS og SoC'er. Alteras nye softwaremiljø bygger på virksomhedens gennemprøvede, brugervenlige Quartus I 18.0-software og inkluderer den nye produktivitetsfokuserede SPECRA-Q-motor. Den nye Quartus prime designsoftware optimerer FPGA- og SoC FPGA-designprocessen ved at reducere designgentagelser, levere branchens hurtigste kompileringstider og accelerere murstens ydeevne.
Ny
5 kr.
Sender gerne mod betaling.
Ny
10 kr.
- Troskabens bånd. - Cavendons døtre. Pr. stk. Sender gerne mod betaling.
Ny
10 kr.
- Akaciens skygge. - Hjemkomst. Pr. stk. Sender gerne mod betaling.
Ny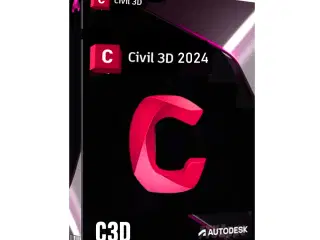
500 kr.
Autodesk AutoCAD Civil 3D 2024 Overview This program is a comprehensive solution within the civil sector, where software design and documentation, 2D and 3D data, and powerful tools for BIM in processes are. AutoCAD Civil 3D provides the functionality of both AutoCAD and AutoCAD Map3D. It complements this with intelligent and dynamic models, an object-oriented environment and functionalities, and reporting and presentation tools for civil drafters or designers. Features of Autodesk AutoCAD Civil 3D 2024 Link topography from Civil 3D to Revit New features for rail design Curves and transition spirals alignment Optimized performance for DREF elements Add custom data to Civil 3D object labels by using property sets Use preliminary design models within Civil 3D Bring new roundabout designs into Civil 3D Enhance structural and civil design collaboration Offset profiles are more accurate with support for vertical curves Expanded corridor capabilities with more than 60 additional subassemblies Represent 3D solid objects more accurately with more control over visual properties Meet more design standards with additional fittings and appurtenances System Requirements and Technical Details Supported OS: Windows 7/8/8.1/10/11 CPU: 1 gigahertz (GHz) or faster 64-bit (x64) processor Memory (RAM): 4 GB of RAM (8 GB recommended) NET Framework : .NET Framework Version 4.6
Ny
10 kr.
- Blind retfærdighed. - Mordene i Grub Street. - Den våde grav. Pr. stk. Sender gerne mod betaling.
Ny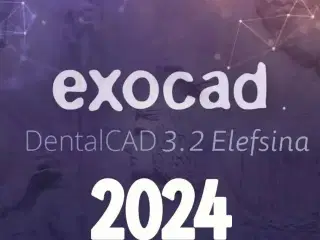
2.540 kr.
Exocad 3.2 Elefsina - Ny version 2024 portugisisk og engelsk/professionel Komplet professionelt program med alle moduler aktiveret Inklusiv et enkelt bibliotek, som du kan bruge, mens du er tilsluttet internettet, og som du "IKKE BEHØVER" for at sætte dit antivirusprogram på pause for at installere og bruge. Seneste version 2024. Installation sker eksternt via TeamViewer. DentalCAD 3.2 Elefsina: exocad-software bringer mere end 60 nye funktioner Digital Dentistry – CAD CAM Dental Technician $17-$37/hr Cad Cam Dental Technician Jobs 20 Best cad cam dental technician jobs exocad names its releases after current EU “European Capitals of Culture” and selected the Greek city of Elefsina for this year‘s release. Elefsina also known as Eleusis is a town dedicated to the goddess of agriculture Demeter.DentalCAD 3.2 Elefsina highlights Elevated Smile Creator for better visualization and pre-operative treatment planning More automation for Bite Splint Module NEW RELEASE : DENTALCAD 3.2 ELEFSINA - AVAILABLE NOW Packed with more than 60 eagerly awaited features, we’re excited to share the new DentalCAD 3.2 Elefsina release with you. This new version offers what you want: a major improvement in automation and integration, better visualization, improved pre-operative treatment planning and more! New features, more automation and seamless integration New preparation margin repair tool enables you to make the most out of imperfect intraoral scans: fix margins to get an acceptable result despite artifacts or holes in the scan New auto articulator for fully automatic consideration of dynamic occlusion New integration of compact milling machines: select your preferred block and start production seamlessly from within your CAD Switch tooth libraries while keeping previous setup: rapidly review different libraries to evaluate which one best fits your patient
Ny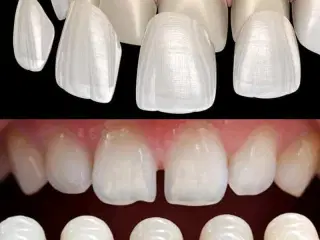
Sælges
Dental CAD/CAM Technician exocad Bundle DentalCAD 3.1 Rijeka As a CAD/CAM Dental Technician for Devonshire House, you will maintain and improve patients’ oral health by fabricating prostheses according to dentist prescriptions. Responsible to: Lab Manager and Team Leader of the Digital Department Salary: Excellent salary £35,000-£38,000 depending on experience Full time or part time will be considered (salary Pro Rata for part time) CAD/CAM technician duties: Design everything from single crowns to full arch/all-on-x restorations to a high standard using 3Shape and/or Exocad Nest and mill using dry/wet milling machines 3D printing and post processing Assist with same day restorations at our off-site lab in Cambridge Assist with maintenance of machinery utilised by the Digital Department Utilize and conserve supplies and equipment by completing supplies inventories Qualifications required BTEC National Diploma in Dental Technology Level 3 (or equivalent) GDC registration/ability to gain GDC registration Desired Skills: The ideal candidate has excellent written and spoken English. Implant knowledge Staining and glazing techniques CAM machinery maintenance Use of sintering furnaces Use of 3D printers As a successful candidate you will be a good team player and eager to learn and adapt. You have a positive, professional attitude which allows you to build and develop relationships. You will be an expert at liaising with the dentists prior to constructing prostheses where any variation from the prescription is required. You will have updated dental laboratory technician job knowledge and skills and be keen to participate in educational opportunities, reading professional publications, maintaining personal networks, participating in professional organizations. You will thrive from enhancing the dental laboratory reputation by accepting ownership for accomplishing new and different requests; exploring opportunities to add value to job accomplishments.
Ny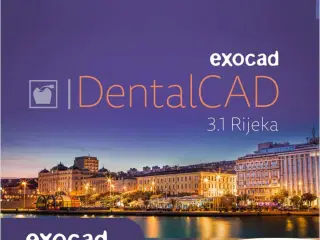
2.540 kr.
Hvor meget tjener en Dental Cad Cam-tekniker? Pr. 3. maj 2024 er den gennemsnitlige timeløn for en Dental Cad Cam-tekniker i USA 24,62 USD i timen. Mens ZipRecruiter ser timelønninger så høje som $40,62 og så lave som $13,22, varierer størstedelen af Dental Cad Cam Technician lønninger i øjeblikket mellem $17,55 (25. percentil) til $31,49 (75. percentil) i hele USA. Den gennemsnitlige løninterval for en Dental Cad Cam-tekniker varierer meget (med så meget som $13,94), hvilket tyder på, at der kan være mange muligheder for avancement og øget løn baseret på færdighedsniveau, placering og års erfaring. Baseret på de seneste jobopslag på ZipRecruiter er Dental Cad Cam Technician-arbejdsmarkedet i både Santa Clara, CA og det omkringliggende område meget aktivt. En dental Cad Cam-tekniker i dit område tjener i gennemsnit $29 i timen, eller $4,29 (174,442%) mere end den nationale gennemsnitlige timeløn på $24,62. Californien rangerer nummer 14 ud af 50 stater på landsplan for Dental Cad Cam Technician-løn. For at estimere det mest nøjagtige timeløninterval for Dental Cad Cam Technician-job, scanner ZipRecruiter løbende sin database over millioner af aktive job, der er offentliggjort lokalt i hele Amerika. Find dit næste højtlønnede job som dental Cad Cam-tekniker DentalCAD 3.2 Elefsi Hvad er de 10 bedst betalende byer for dental Cad Cam-tekniker-job Vi har identificeret 10 byer, hvor den typiske løn for et Dental Cad Cam Technician job er over landsgennemsnittet. Øverst på listen er Berkeley, CA, med Daly City, CA og San Mateo, CA tæt bagefter på anden- og tredjepladsen. San Mateo, CA slår landsgennemsnittet med $9.954 (19.4%), og Berkeley, CA fremmer denne tendens med yderligere $15.504 (30.3%) over gennemsnittet for $51.209. Med disse 10 byer, der har gennemsnitslønninger, der er højere end landsgennemsnittet, ser mulighederne for økonomisk fremgang ved at skifte placering som en tand-cad-cam-tekniker ud til at være yderst frugtbare. DentalCAD 3.2 Elefsina le
Ny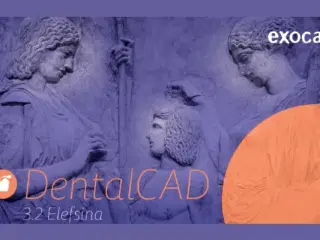
2.540 kr.
exocad 3.13.2, 3shape dongle fuld modul restaurering design implantat guide ortodontisk dental software exocad 3.13.2 DentalCAD 3.2 Elefsina leverer mere intuitive CAD til CAM-arbejdsgange samt større automatisering og hastighed. exocad, en Align Technology, Inc.-virksomhed og førende udbyder af dental CAD/CAM-software, annoncerede udgivelsen af DentalCAD 3.2 Elefsina, den seneste version af deres globalt anerkendte CAD-software til fuld-service laboratorier og klinikker. Med mere end 60 nye funktioner designet til optimalt at imødekomme kundernes behov, tilbyder softwareudgivelsen nye og forbedrede arbejdsgange fra behandlingsplanlægning til design og fremstilling. Ifølge exocad indeholder DentalCAD 3.2 Elefsina mange tidsbesparende funktioner, der giver brugerne mulighed for at få mest muligt ud af ufuldkomne intraorale scanninger med mulighed for at korrigere marginer for et bedre resultat. En ny automatisk artikulator giver fuldautomatisk vurdering af dynamisk okklusion. Der medfølger også en ny integration af kompakte fræsemaskiner. Brugere kan vælge blok efter eget valg og starte produktionen problemfrit fra CAD'en, samt skifte tandbiblioteker, mens den tidligere konfiguration bibeholdes. “DentalCAD 3.2 Elefsina tilbyder de spændende funktioner, som tandlægeeksperter har ventet på. Den nye version tilbyder mere automatisering, hastighed og intuitive CAD til CAM-arbejdsgange”, forklarer Tillmann Steinbrecher, administrerende direktør for exocad. DentalCAD 3.2 Elefsina Smile Creator udvidet og forbedret bideplade og komplette tandprotesemoduler Nye værktøjer i Smile Creator-modulet giver brugerne mere forudsigelighed og bedre planlægningsmuligheder. Brugere kan nu designe virtuelle tandkød til mere realistiske resultater og skabe smil baseret på patienternes naturlige tænder. Evnen til at justere 3D-gengivelsen til kameraets brændvidde giver mulighed for mere præcist, fotobaseret smildesign. iTero-exocad Connector omdefinerer sømløse arbejdsgang
Ny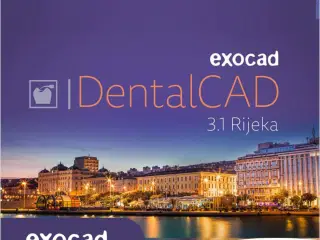
2.540 kr.
Exocad Introduces DentalCAD 3.1 Rijeka Software With 45 New Features for a Simplified Design Journey Exocad, an Align Technology, Inc. company and a leading dental CAD/CAM software provider, has announced the release of DentalCAD 3.1 Rijeka, the next generation of its powerful CAD software for labs and full-service clinics. DentalCAD 3.1 Rijeka highlights Discover our globally renowned software solution DentalCAD 3.1 Rijeka for outstanding dental restoration designs – powered by passion, executed in excellence. Click on the image or the link below to watch the video. DentalCAD 3.1 Rijeka new feature and add-on modules, Easy collaboration between labs and dentists Smile Creator Our smile design add-on module comes packed with new visualization and documentation options. Improved color adjustment for more realistic preview images New slider-based before-and-after view New “Smile Design” PDF report for comprehensive documentation of the esthetic planning process, improving communication between labs and dentists New “Smile Window” for instant in-face visualization throughout the CAD workflow—see the result of the design within the patient photo in real time.
Ny
![Min malebog: Dinosaurer [Levering: 1-2 dage]](https://clickout-images.guloggratis.dk/products/65027_489357/f3eaccfe-2ecb-4173-9d85-eb52feff0d89.jpg)
51,00 kr.

79,00 kr.

49,00 kr.
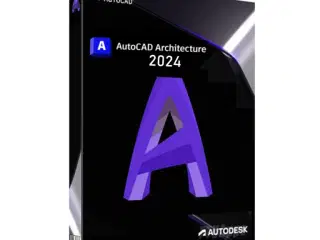
500 kr.
Autodesk AutoCAD Architecture 2024 Full Version for Windows Autodesk AutoCAD Architecture 2024 for Windows; this software is AutoCAD software for architects. Architectural drafting and documentation are more efficient with the software’s intuitive environment and specialized building design tools built specifically for architects. Autodesk AutoCAD Architecture 2024 Overview CAD software Autodesk AutoCAD Architecture 2024 is specially designed to help create architectural designs and documents quickly and easily. Built on the familiar AutoCAD platform, new users, after a small amount of initial training, can transition to this powerful architectural CAD software platform and speed up drawing creation, the production of schedules, and, of course, other related documentation. The AutoCAD Architecture toolset comprises a comprehensive set of keynoting tools, a substantial detail components library, scheduling, and automatic tagging (and updating) of spaces as room layout changes. AutoCAD Architecture’s drawing productivity tools include automated functionality for building elements such as windows, doors, and walls, the initial generation of 2D elevations and sections from corresponding floor plans, and subsequent generation resulting from design changes. For architects requiring access to additional BIM (Building Information Modelling) software, AutoCAD Architecture is also included in the Autodesk Architecture, Engineering & Construction Collection. Features of Autodesk AutoCAD Architecture 2024 The familiar AutoCAD environment, thus enabling a fast learning Drawing two-dimensional design and drawing three-dimensional architectural work at the same time Has an extensive library of building components such as walls, doors, and windows The ability to remove or add new component designs Precision in the design and planning Speed up design allows quick restoration plan Design of ceilings new standards Creation of full color as close to the actual view Mapping the
Ny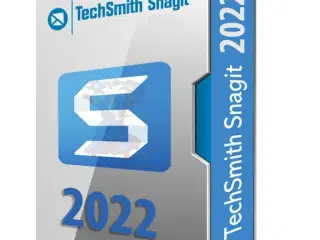
500 kr.
TechSmith Snagit 2022 Full Version for Windows TechSmith Snagit 2022 Overview TechSmith Snagit is the only screen capture software with built-in advanced image editing and screen recording. So you can easily create high-quality images and videos all in one program. Techsmith Snagit – The award-winning screen-capture software. Using SnagIt, you can select and capture anything on your screen, easily add text, arrows, or effects, save the capture to a file or share it immediately by e-mail or IM. Capture and share an article, image, or Web page directly from your screen. Or capture and share any part of any application that runs on your PC. Automatically save in one of 23 file formats, or send to the printer, to your e-mail, or the clipboard. Features of TechSmith Snagit 2022 Capture anything on your screen Capture a screenshot or video Edit with a few clicks Scrolling Screen Capture Extract the text from a screen capture Create Animated GIFs Trim Video Clips Share – send captures where they need to go…instantly! Collaborate in a flash. Click a button to send a screen capture by email, AIM, or Skype. Have fun! Add a speech balloon to that photo of your cat. Make your screenshot pop with a drop shadow. Give it perspective, spotlight an area, or add other nifty effects. Don’t waste time cropping your captures. Snag exactly what you need, with just a click.
Ny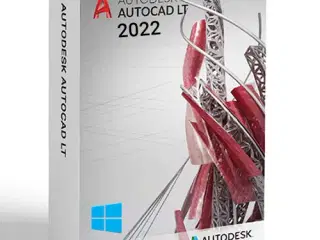
500 kr.
Autodesk AutoCAD LT 2022 download Autodesk AutoCAD LT 2022 (x64) Windows Full Version This program is designed to develop and detail 2D drawings. The program automates most of the stages of the project. A full set of 2D commands allows you to create drawings, modify them and release working documentation for projects. It provides built-in support for DWG format and work reliability and contains powerful tools to improve drawing performance. Thanks to this project, files can be easily transferred to other specialists. In addition, you can customize the user interface of the program to fit your needs. Key Features of Autodesk AutoCAD LT 2022 Windows : Draft and edit 2D geometry and 3D models with solids, surfaces, and mesh objects Annotate drawings with text, dimensions, leaders, and tables Customize with add-on apps and APIs Automate floor plans, sections, and elevations Draw piping, ducting, and circuiting quickly with parts libraries Auto-generate annotations, layers, schedules, lists, and tables Use a rules-driven workflow to accurately enforce industry standards View, edit, annotate, and create drawings on the go and in the field from a mobile device. Product Details & Requirements Full Version Lifetime Software Use! Unlimited PC Installation Supported OS: Windows 11 /Windows 10 / Windows 8.1 /Windows 7 Processor: Multi core Intel Series or above, Xeon or AMD equivalent RAM: 4GB (8GB or more recommended) Free Hard Disk Space: 4GB or more recommended
Ny
500 kr.
Autodesk AutoCAD Map 3D 2022 (x64) Windows Full Version Autodesk AutoCAD Map 3D 2022 for Windows this software is for entertainment, natural resources, manufacturing, engineering, construction, and civil infrastructure. Autodesk AutoCAD Map 3D software provides access to GIS and mapping data to support planning, design, and data management Intelligent models and CAD tools help you to apply regional and discipline-specific standards Integration of GIS data with your organization helps to improve quality, productivity, and asset management. You can now easily create, retrieve, and place model views together with automatically sized and scaled layout viewports onto the current layout. When selected, layout viewport objects display two additional grips, one for moving the viewport, and the other for setting the display scale from a list of commonly used scales. Support for high resolution monitors continues to be improved in the Update. More than 200 dialog boxes and other User Interface elements have been updated to ensure a quality viewing experience on high-resolution (4K) displays. Key Features of Autodesk AutoCAD Map 3D 2022 Windows Useful range of 8 Minnesota County coordinate systems Support for Australian GDA 2020 Deprecated 221 Wisconsin County HPGN coordinate systems Update to EPSG 9.0 Support the transformation from OSGB1936 to ETRS89 Added Deutsche Bahn Reference System and related coordinate systems New Version Support for FDO Oracle Provider High Resolution (4K) Monitor Support Fourth Generation MrSID Image Support PostGIS 2.2 Support AutoCAD Map 3D supports WFS 2.0 protocol Ambercore Point Cloud Removal Extend the support of FDO ArcGIS Provider to versions 10.3.1 and 10.4.
Ny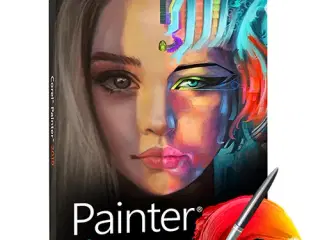
100 kr.
Corel Painter 2022 Full Version for Windows Accelerate your art. Create your signature style with Painter®. Sketch, paint, illustrate and make unparalleled photo-art with hundreds of realistic brushes, exclusive media, and an array of artistic tools. Painter 2021 is as diverse as your imagination. Corel Painter offers faster, more responsive digital painting. The digital art canvas Painter now has a modern, user requested interface. With an updated interface, more speed, and new brushes. The update uses a redesigned user interface with a dark theme to keep the focus on the artwork and larger, refined icons for simplifying tool access. Whether transitioning from traditional art to digital art software, or painting solely in the digital world, Painter will exceed your expectations. Corel Painter rely on an advisory council of diverse artists to ensure that we meticulously emulate a traditional experience and surpass the needs of illustrators, fine artists and photo artists. Corel Painter 2022 Key Features : These unique brushes produce visionary strokes that incorporate exciting patterns with 5 new patterns to choose from in our 2019 version. Select from the existing library or create your own. Save tons of painting time by applying impactful adornments to concept and character artwork such as tattoos, scars, scratches, dents, trees and more. Enjoy wet brushes that interact with paper texture and grain—flowing, mixing and absorbing into the paper, just like the real thing. These Painter brush variants are so popular we have further expanded the category to include six exciting new brushes. Paint with rich brushstrokes that will enliven your canvas. Paint with voluminous media that lets you pile up, push around, carve into, scrape, and blend your way to realistic painted perfection. We narrowed down all of the artist-favorite Natural-Media emulation brushes into an easy-to-access and explore brush library. Experimenting has never been so effortless. Physics-inspired
Ny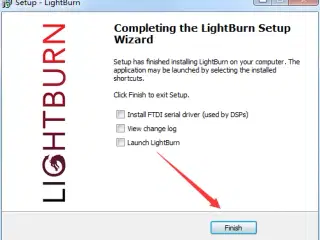
550 kr.
LightBurn software, Download LightBurn v1.5.06 x64 - laserskæringsdesign, redigering og kontrolsoftware LightBurn er en speciel software til laserskæremaskiner, ved hjælp af hvilken du kan designe, redigere og klargøre dine ønskede modeller og sende dem til laserskæremaskinen til skæring på træ, metaller mv. Denne software har ligesom grafiske programmer værktøjer til at tegne forskellige former, skrive tekst, farvelægge osv. Du kan importere kunstværker i form af almindelige grafik- og billedformater som AI, PDF, SVG, DXF, PLT, PNG, JPG, GIF, BMP. Forskellige muligheder for justering af effekt, hastighed, skærerækkefølge, lysstyrke, kontrast osv. er også tilvejebragt i denne software. Nøglefunktioner i LightBurn -softwaren : - Forberedelse af designs til laserskæremaskine - Værktøjer til at designe og tegne forskellige former - Evne til at styre driften af laserskæremaskine - Evne til at importere kunstværker i en række almindelige grafik- og billedformater (inklusive AI , PDF, SVG, DXF, PLT, PNG, JPG, GIF, BMP) - professionel editor med nyttige funktioner såsom boolske operationer, forskydning, svejsning og noderedigering - juster effekt, hastighed, antal gennemløb, skærerækkefølge, lysstyrke og kontrast , dithering mode og andre ting - at sende outputresultaterne direkte til laserskæremaskinen - og...
Ny
100 kr.
Microcards
Ny
135 kr.
Jubilæumsskrift 60 år, 1932-1992, L.D.R., Lyngby Dameroklub, sejlads, roning, soft, 95 sider :
![Shanghai Region - 1846-2006 []](https://images.guloggratis.dk/listings/320x240/ac3902d8-4f41-4745-bd35-1783dcfaa7b7.webp)
825 kr.
From a Strong Past to a Dynamic Present ¤ Danes and Danish Companies in the Greater Shanghai Region 1846 to 2006 - ULÆST - Engelsk og Kinesisk - red. Carsten Boyer Thøgersen & Hans Jørgen Hinrup - Kina - udgivet 2008 - indbundet - fløjl med omslag - 262 sider
![The Art of Taoist Tai Chi []](https://images.guloggratis.dk/listings/320x240/0519a6b1-469b-427c-8e7b-eaa4682a9053.webp)
685 kr.
Cultivating Mind and Body - 108 Movements - Moy Lin-shin - master - tekst - Engelsk & Fransk - Taoist Tai Chi Society - edition year 2004 - 0969468431 - Taoistisk Tai Chi Forening Danmark (foto 4) - soft - spiral-bound - 111 sider

30 kr.
Helge Petersen: Drivhuset 5. udgave, 2. oplag 1995 - Politikens Forlag 144 sider - Hardback Pris: 30 kr.
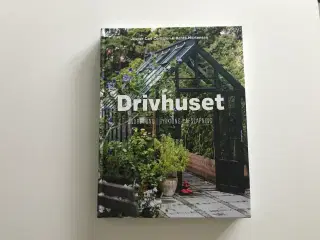
75 kr.
Drivhuset - Indretning / Dyrkning / Afslapning Af Jesper Carl Corfitzen & Bente Mortensen 1. udgave - 1. oplag - Politikens Forlag 2016 208 sider - Ny og ubrugt bog! Pris: 75 kr.

97,00 kr.

30,00 kr.

349,95 kr.

60 kr.
Drivhuset af Helge Petersen 9. udgave, 1. oplag 2009 145 sider - Hardback Politikens Forlag Pris: 60 kr.
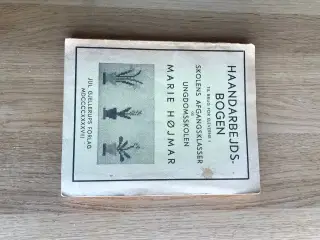
40 kr.
Haandarbejdsbogen til brug for eleverne i Skolens Afgangsklasser og Ungdomsskolen af Marie Højmar 79 sider - Hæftet Jul. Gjellerups Forlag 1948 Pris: 40 kr.
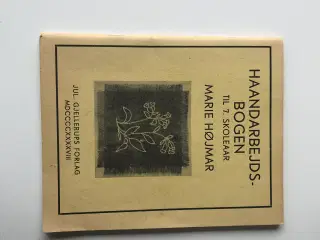
40 kr.
Haandarbejdsbogen - Til 7, skoleaar Af Marie Højmar 50 sider - hæftet Jul. Gjellerups Forlag 1948 Pænt eksemplar! Pris: 40 kr.

60 kr.
Annette B. Andreassen: Hæklede venner 32 figurer du vil elske 1. udgave, 4. oplag 2018 - Forlaget Legind 137 sider - hardback - Som NY! Pris: 60 kr.
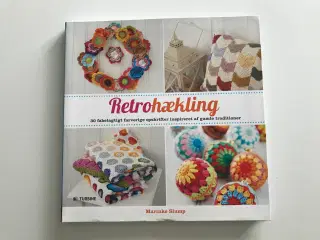
75 kr.
Marinke Slump: Retrohækling 30 fabelagtigt farverige opskrifter inspireret af gamle traditioner Forlaget Turbine 2015 144 sider - paperback Ny og ubrugt bog! Pris: 75 kr.
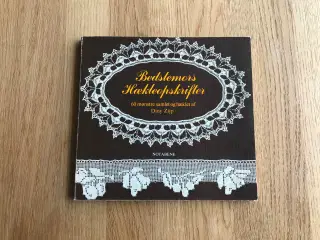
60 kr.
Bedstemors Hækleopskrifter 60 mønstre samlet og hæklet af Diny Zijp 96 sider - paperback Notabene 1983 Pris: 60 kr.
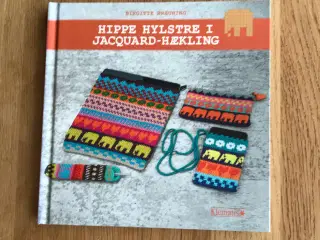
40 kr.
Birgitte Breuning: Hippe Hylstre i Jacquard-Hækling 48 sider - Hardback - Klematis 1. oplag - Fra 2015 - Ny og ubrugt! Pris: 40 kr.
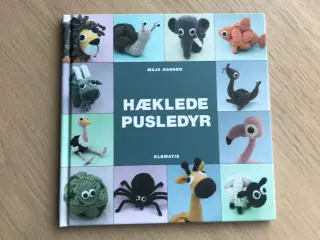
40 kr.
Maja Hansen: Hæklede Pusledyr 2. oplag 2016 - Forlaget Klematis 48 sider - Hardback Pris: 40 kr.
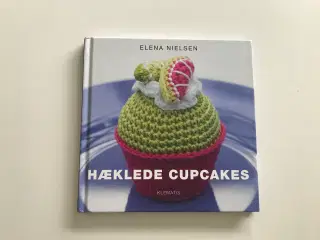
40 kr.
Hæklede Cupcakes af Elena Nielsen 1. oplag - Forlaget Klematis 2013 48 sider - Hardback Helt NY og Ubrugt bog! Pris: 40 kr.
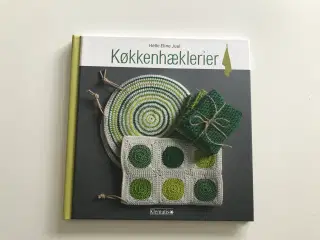
50 kr.
Køkkenhæklerier af Helle Eline Juul 2.oplag - Forlaget Klematis 2016 48 sider - Hardback Helt ny og ubrugt bog! Pris: 50 kr.

40 kr.
Flere Hæklede Dyr af Maja Hansen 1. oplag - Forlaget Klematis 2011 48 sider - Hardback Helt Ny og ubrugt bog! Pris: 40 kr.
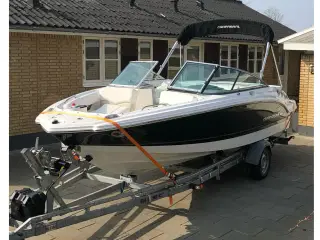
230.000 kr.
Meget velholdt Chaparral 196 SSI, Speedbåd årg. 2013/14, 19 fod, 220 hk. Mercruiser, 4,3 ltr. MPI Bredde 2,54, dybde 0,80, Kg. 1500. Hjemhavn: Sønderborg Havnecover, Bimini solafskærmning og lukket kaleche med ståhøjde. Radioanlæg samt borde for og agter. Gulvtæpper, sæder, agtersofa, badstige og ankerbrønd. Anker, fender og fortøjninger. Lowrance ekkolod/Fishfinder med hæktransducer. Inklusiv Brenderup bådtrailer fra 2017 totalvægt 1800 kg. Nyt el-spil med fjernbetjening og batteri inkl. i prisen. Pæn og velholdt båd med mange lækre detaljer. klargjort til søsætning. Evt. kabinebåd til fiskeri i bytte.




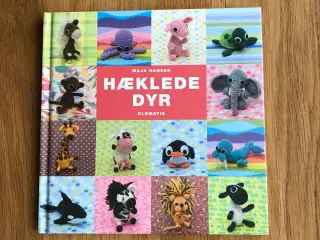
40 kr.
Maja Hansen: Hæklede Dyr 48 sider - Hardback - 1. oplag fra 2011 - Klematis Helt ny bog! Pris: 40 kr.
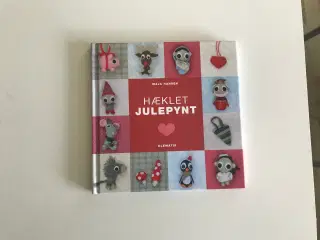
40 kr.
Maja Hansen: Hæklet Julepynt 1. oplag - Forlaget Klematis 2013 Ny og ubrugt bog! Pris: 40 kr.
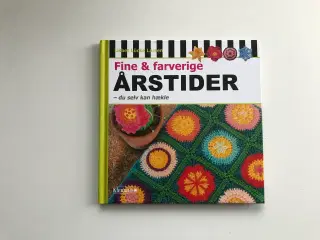
50 kr.
Lisbet Lücke Larsen: Fine & farverige Årstider - du selv kan hækle 48 sider - Hardback 1. oplag - Forlaget Klematis 2014 - Ny bog! Pris: 50 kr.
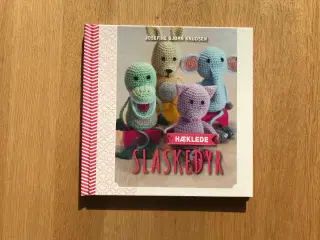
40 kr.
Josefine Bjørn Knudsen: Hæklede Slaskedyr 48 sider - Hardback 1. oplag - 2016 - Forlaget Klematis Helt Ny bog! Pris: 40 kr.

40 kr.
Pernille Overgaard Jørgensen: Hæklede Mus 47 sider - hardback 1. oplag - 2016 - Forlaget Klematis Helt NY bog! Pris: 40 kr.
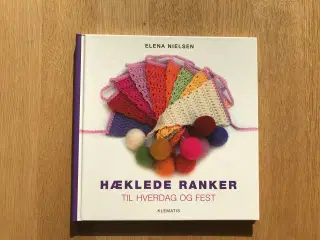
40 kr.
Elena Nielsen: Hæklede Ranker Til hverdag og fest 48 sider - hardback 1. oplag - 2017 Forlaget Klematis Helt Ny bog! Pris: 40 kr.
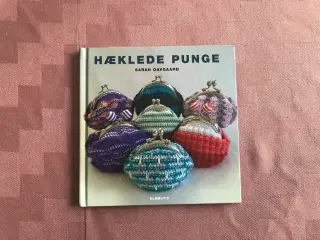
40 kr.
Sarah Davgaard: Hæklede Punge 48 sider - Hardback - Ny bog! 1. oplag Forlaget Klematis 2016 Pris: 40 kr.
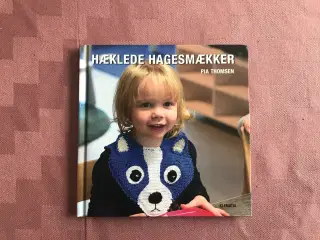
40 kr.
Pia Thomsen: Hæklede Hagesmækker 48 sider - Hardback - Ny bog! 1. oplag - Forlaget Klematis 2017 Pris: 40 kr.
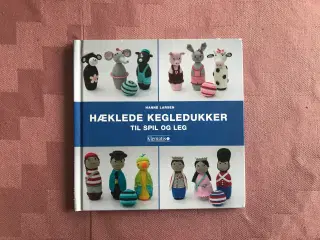
40 kr.
Hanne Larsen: Hæklede Kegledukker til spi og leg 46 sider - Hardback 1. oplag - Forlaget Klematis 2016 Pris: 40 kr.

1.200 kr.
Prisen er samlet men sælges også hver for sig. Bøgerne er ubrugte
Ny
9.500 kr.
Nysynet og velkørende maskine. Der er skiftet olie, oliefilter, luftfilter,tændrør, bremsevæske,ruller og den har nyt bagdæk, den køre dagligt. Den fremstår pæn og velholdt men med små skrammer som kan ses på billederne. Køre omkring 125 på toppen og er helt fantastisk på landevejen følger trafikken som hvilken som helst anden mc og meget økonomisk.

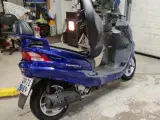



100 kr.
Hold op med at sabotere din karriere! Få succes på trods af dig selv. Skrevet af Lois P. Frankel. Fremstår som ny. Paperback. 302 sider. 100 kr. Når kvinder forhandler - på arbejde og privat. Skrevet af Malene Rix. Fremstår som ny. Paperback. 192 sider. 100 kr. Kommer fra røgfrit hjem. Se mine mange annoncer. Jeg har mobilepay, og jeg sender gerne med GLS/DAO. Modtager betaler porto. Hvis du er interesseret i flere af mine annoncer, så skriv annonce nr. til mig. Dette er annonce nr. 1265
Ny
20 kr.
Skrevet af Tor Åge Bringsværd og Tina Soli. Hvad sker der når to personer bliver sure på hinanden, og ikke mindst, hvordan bliver man gode venner igen. Hardback. Kommer fra røgfrit hjem. Se mine mange annoncer. Jeg har mobilepay, og jeg sender gerne med GLS/DAO. Modtager betaler porto. Hvis du er interesseret i flere af mine annoncer, så skriv annonce nr. til mig. Dette er annonce nr. 1256
Ny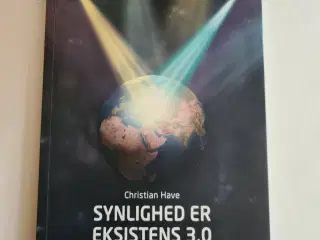
100 kr.
Skrevet af Christian Have. 165 sider. Paperback. Fremstår som ny. Kommer fra røgfrit hjem. Se mine mange annoncer. Jeg har mobilepay, og jeg sender med GLS/DAO. Modtager betaler porto. Hvis du er interesseret i flere af mine annoncer, så skriv annonce nr. til mig. Dette er annonce nr. 1262
Ny
Sælges
Masser af flotte Jumbobøger. 51 stk. Walt Disney Jumbobøger. BYD.

Sælges
271 stk. I super flot stand. + 1 stk. Anders And blad 1949(genoptrykt/kopi). Byd.

Sælges
Nr. 1. marts 1949 1. årgang. særtryk til Anders And og Co. nr. 9/99 kopi. Bladet er som nyt. + en stak Anders And blade. I meget flot stand. BYD.
125 kr.
Sommerliv ved Vestkysten - Aalborgensiske landliggere fra Blokhus til Løkken 1900 - 1945 Af Simon Jacobsen & Bente Jensen 118 sider - Hardback Aalborgbogen 2019 - Ny bog! Pris; 125 kr.
Ny